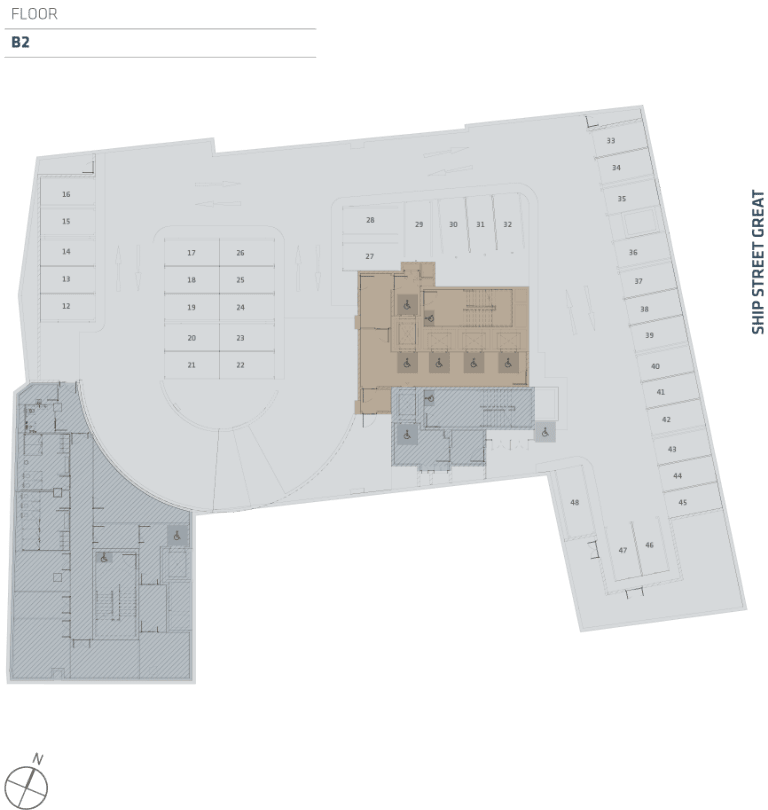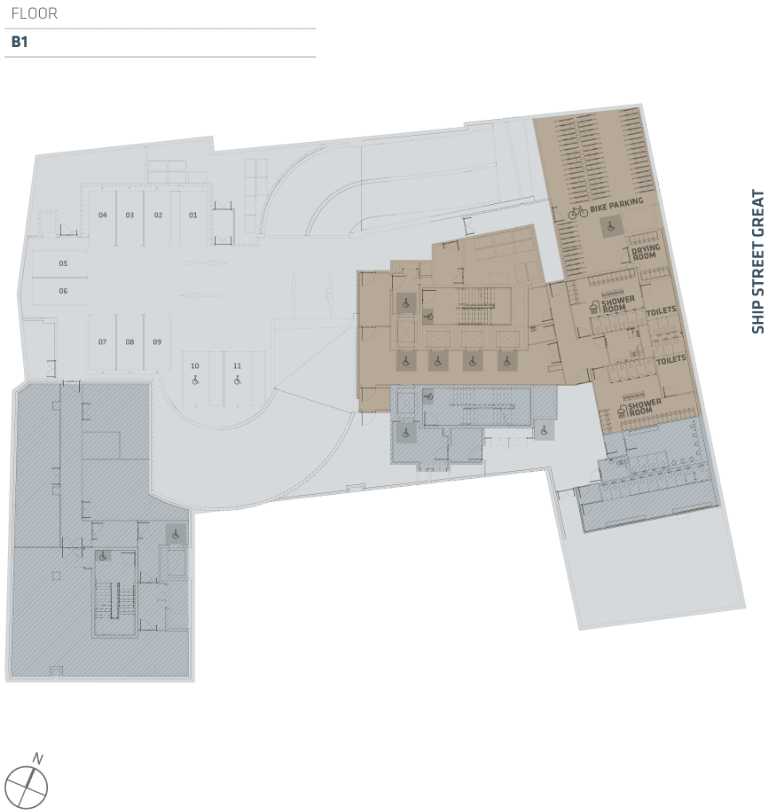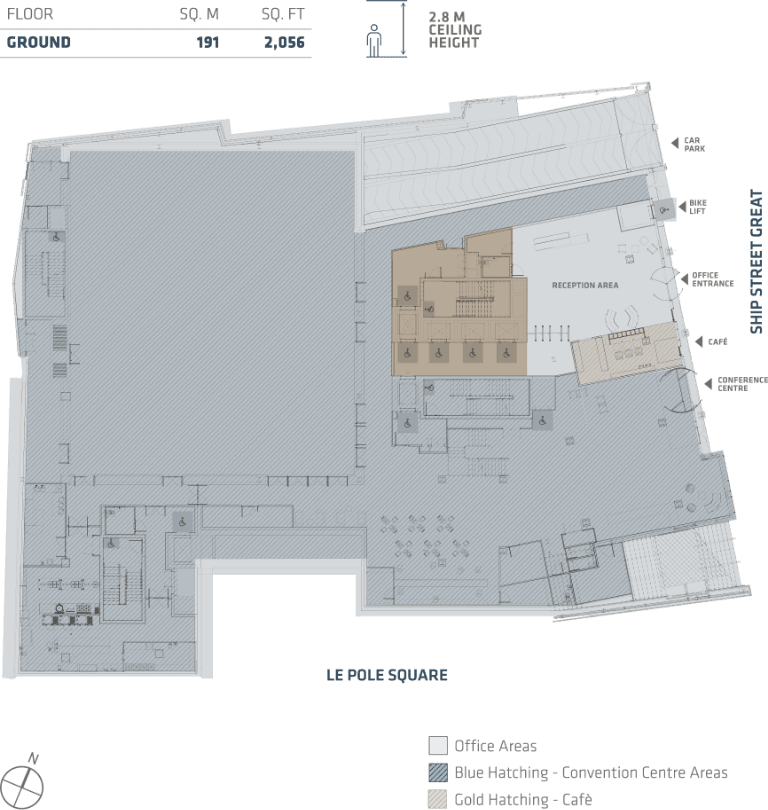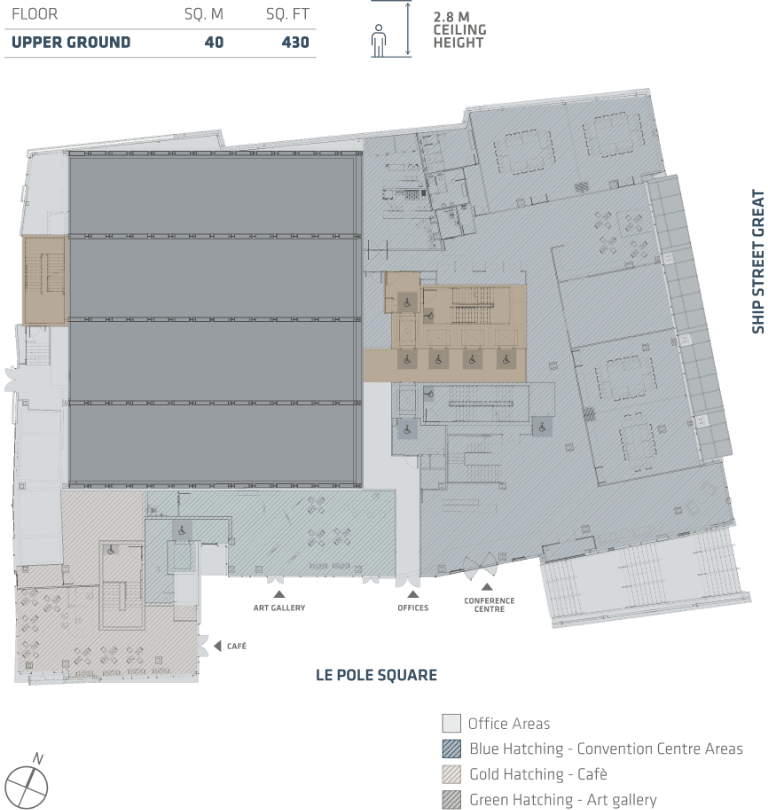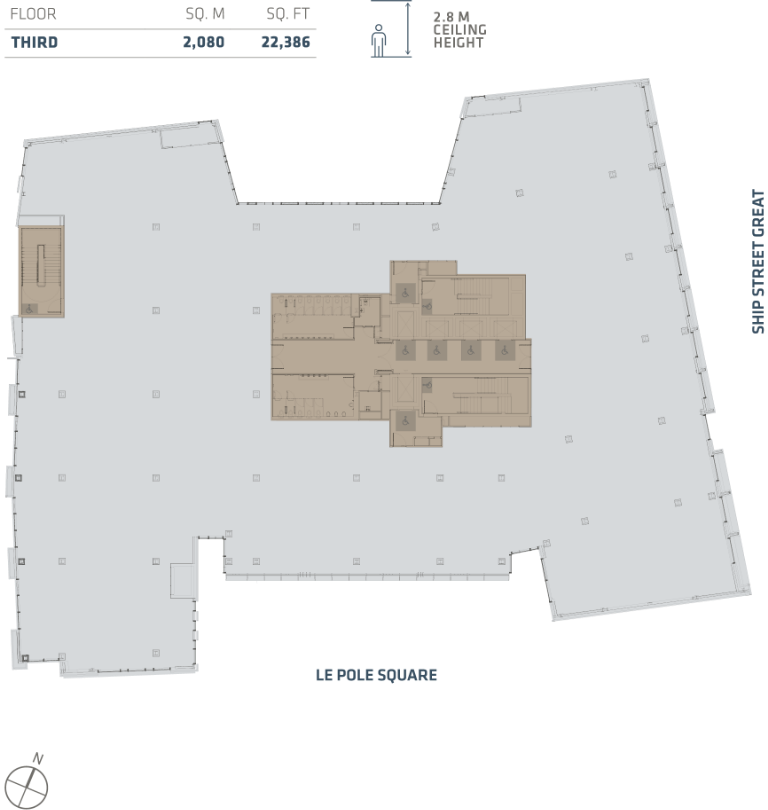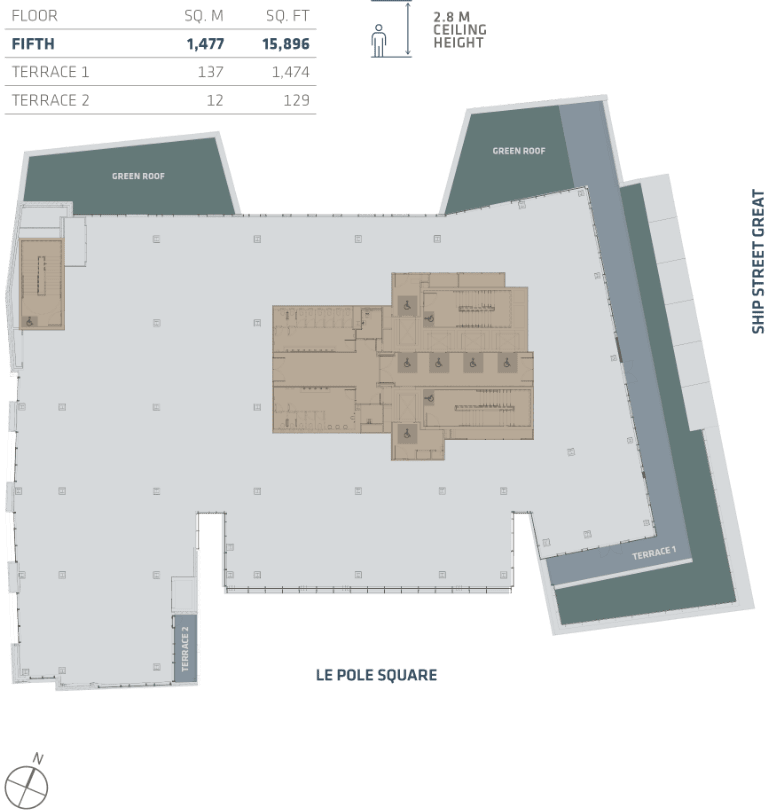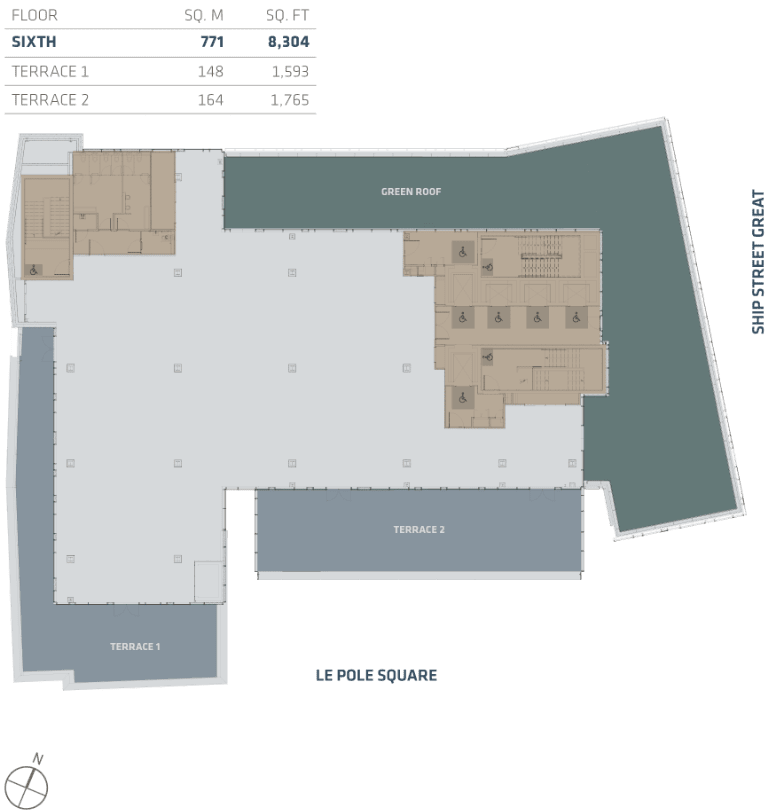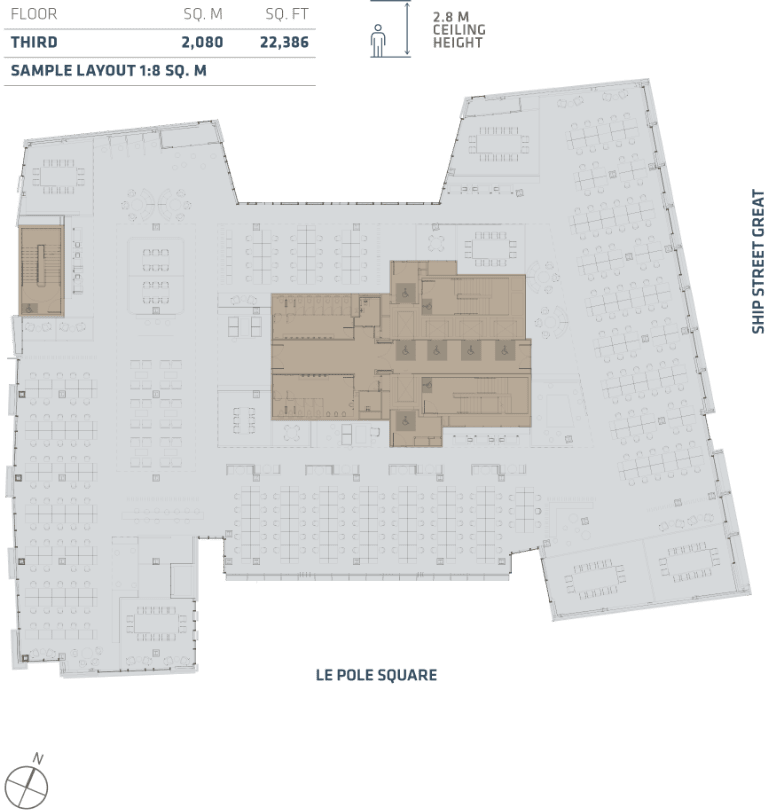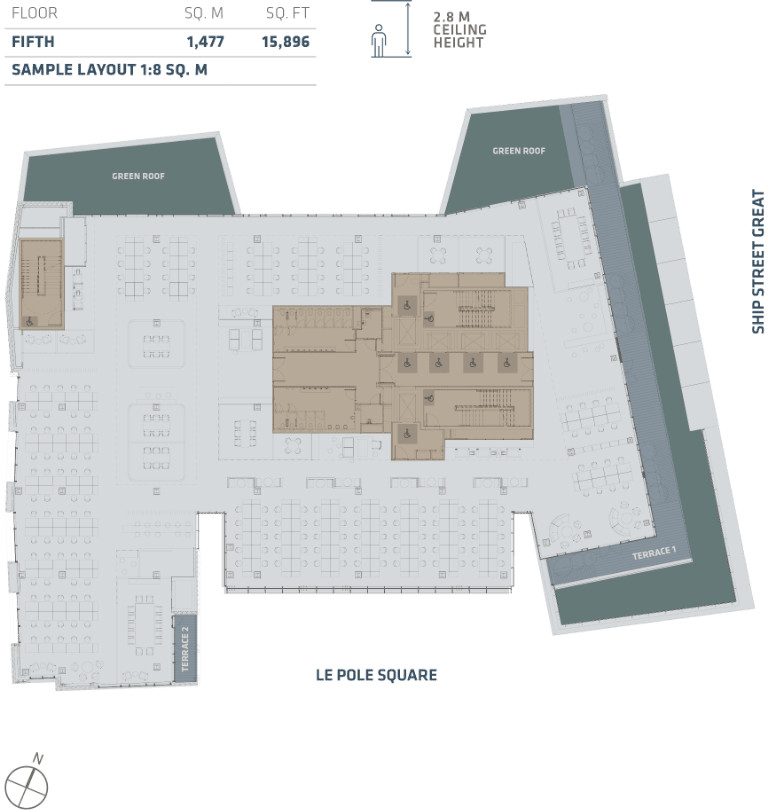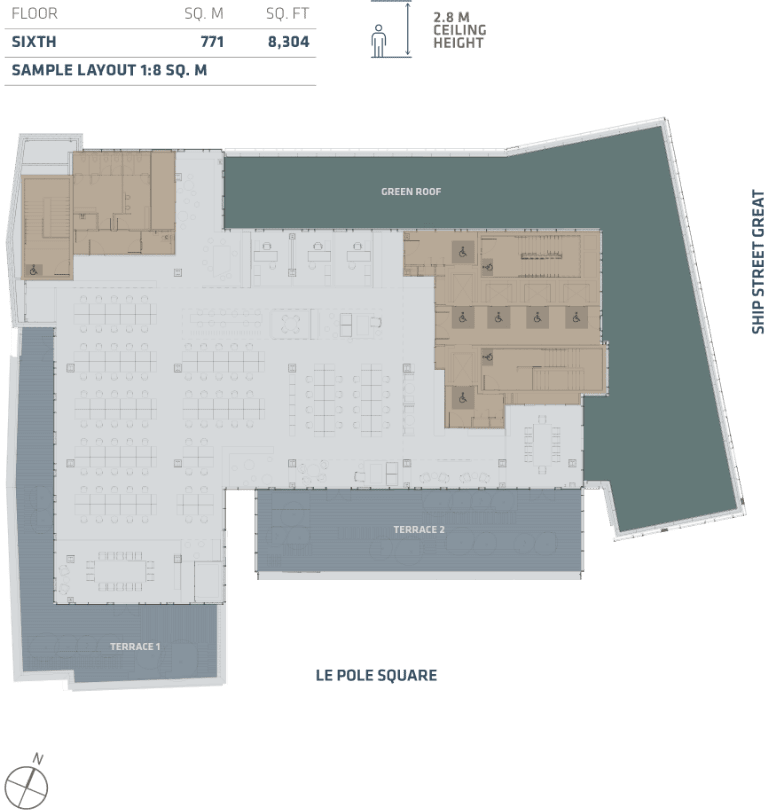IMPROVED
WELLBEING
AT WORK
One Le Pole Square knows where it stands when it comes to the environment.
Sustainability is at the heart of this A2 energy efficient new building. Its glazed façade reveals six storeys of Grade A offices set over a foyer and two-storey basement.
SPECIFICATION
One Le Pole Square is a modern work environment built to the highest sustainability standards.



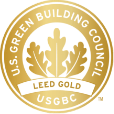
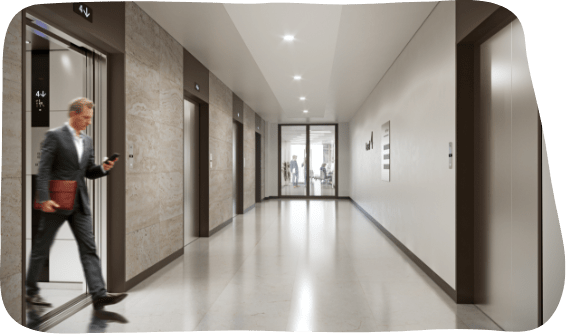
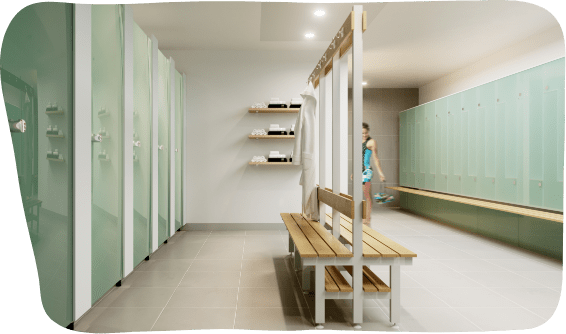
The Building
- Structural grid generally 9m x 7.5m
- Castellated beams for greater flexibility at fit-out stage
- 5 x high speed passenger lifts serving all floors, with additional bicycle lift
- High quality shower and changing facilities in the basement
- Main reception on Ship Street Great, with additional access directly from Le Pole Square
- Generous terraces with unrivalled views
External Finishes
- Bespoke brick & natural stone east & west façades
- Feature glazed façade with bronzed fins to Le Pole Square
- High quality curtain walling glazed systems to all façades
Reception
- Dedicated double height entrance reception from Ship Street Great
- Fully glazed entrance with feature revolving door
- High quality stone finishes and bespoke waiting furniture
- Bespoke concierge desk, security office and visitor WC
- Café/shared working area
- Access control turnstiles to lift lobby
Office Floors
- 6 floors of Grade A office space
- Modern, efficient & flexible floorplates
- Centralized core facilitates efficient subdivision
- Full height glazing to each façade
- Floor to ceiling heights of 2.8 metres
- Slab to slab heights of 3.8 metres
- Suspended ceilings with perforated metal ceiling tiles
- Raised access floors throughout
- Plastered and painted walls
- Private rooftop terraces on 4th, 5th and 6th floors
WC Cores
- High quality male, female and accessible WCs to all levels
- Full height high quality cubicles with integrated WCs
- Feature vanity units with integrated WHB and mirrors
- Select large format tile finishes to walls and floors
Sustainability
- High energy efficient building fabric & services
- NZEB compliant
- Target LEED Gold
- High efficiency LED light fittings
- Electric car charging points
- Bicycle storage and drying room facilities
MECHANICAL AND ELECTRICAL
- The heating requirement of the office block will be served by gas fired, high efficiency modular, low NOx condensing boilers located in roof level boiler house
- Hot water shall be heated via direct fired, gas water heaters complete with a buffer vessel located in roof level boiler house
- Heating and cooling to office space is provided via a 4 pipe fan coil unit system consisting of above ceiling terminal units with insulated supply air ductwork to ceiling mounted grilles
- Fresh air shall be provided to office spaces via air handling units c/w heat recovery
- A sprinkler system will be installed within the development to provide coverage for complete building
- Lighting shall be low energy LED type with use of automatic lighting controls throughout
- A complete open network BMS will control all primary Mechanical Plant and Environmental Systems
Building Occupancy
- 1 person per 8 sq. m: general provision
- 1 person per 6 sq. m: means of escape

